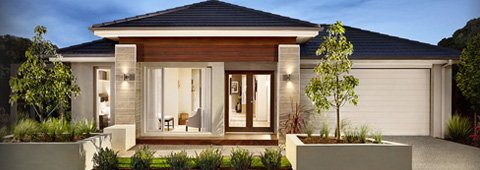Oops!
We could not find anything that matched your search query. Your search found no results. - Please try another search!Novara Homes
107 - 109 Kepler Street
Warrnambool , VIC 3280
Call : + 61 3 5562 5409
info@novarahomes.com

